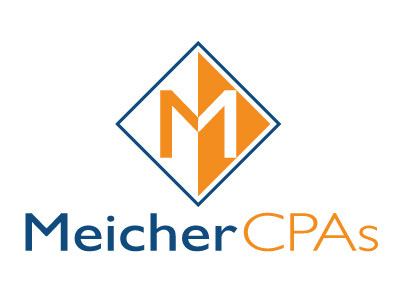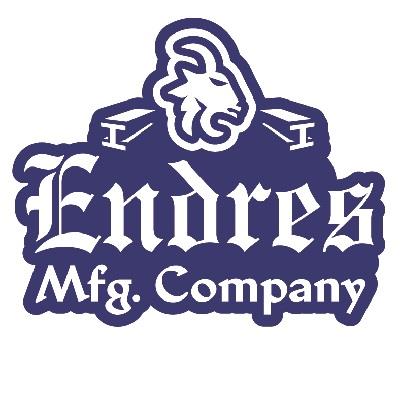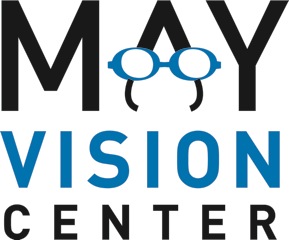A $25,000 check was presented on Thursday to the Waunakee Rotary Club for the Waunakee Village Library’s capital campaign, as Rotarians got their first look at plans for the new library.
“We’ve reached the end of the schematic design phase,” said Library Director Erick Plumb. “We’ll be looking for feedback from the village board and the public, and we hope to start bidding for the project this winter.”
An open forum will be held Aug. 10 at 6 p.m. at the Waunakee High School Performing Arts Center to gather community input on the project.
I’m not going to sell you on the need,” said Plumb. “I know we’ve talked to you on that. In the 2016 feasibility study, the majority of people said that the staff and collection are first rate. The building … not so much. We want to make the new building consistent with what the public wants out of its library.”
The Rotary funds will go toward to the technology hub and one of the family rooms in the new library.
Plumb reported to Rotary that around $800,000 had been raised so far in fundraising efforts to reach $1.5 million. Cost estimates and financial aspects of the project will be presented to the village board at its next regular meeting Aug. 7. During the design process, the architectural firm of OPN Architects, out of Iowa, tried to stay within early financial parameters discussed by the library and village boards regarding a public investment of $12 million for a $15 million total project cost.
OPN’s niche is libraries, according to Plumb. Similar library structures from OPN can be found in Fitchburg and Verona. Locally, OPN’s work can be seen at the new Waunakee Community Bank on Water Wheel Drive.
Plumb told Rotary that demolition of the Alloy site, where the new library will be built, will take place this fall. Construction is expected to begin in spring and the new library is expected to open mid-year 2019, according to Plumb.
The new library will be significantly larger than the old one, expanding from 12,000 square feet at the current facility to 40,000 at the new one. The extra space will allow for more room for community meetings and events.
“We don’t need more room for books,” said Plumb. “We need more places to meet. This will fill a sizable community need.”
At the same time, the new library is intended to contain flexible, multi-use space, according to Plumb. That way, the facility can meet future needs.
“There are a lot of open spaces and modular space, so that if we need to make changes, we can do so,” said Plumb.
Over the last couple of months, the site plan has been modified slightly, according to Plumb. Officials found there were a few more wetlands there than anticipated, which led to the removal of some parking space.
As for the library itself, it will consist of two interlocking, rectangular structures. The first floor has community space, a main checkout area, a children’s room and a family study room.
Other features found in the design include a History Hall, which tells the story of Waunakee, and a 2,400-square-foot community hall that seats 115-200 people. There’s a kitchenette for caterers to use for events in the community hall.
“I think it complements the Village Center quite well,” said Plumb.
Plans call for a green roof on top of the community hall that will consist of vegetation.
There is also a living room area that serves as informal meeting space and Plumb said the “back of the house” is where staff will be situated. A formal board room for library board meetings and other events is also included, and Plumb said the children’s room “has been expanded quite a bit.” He added that he believes the family study room is going to be a very popular space.
A nook will provide a quiet reading space with a fireplace. Tall windows between the rows of books will let in natural light.
“We’ve reached the end of the schematic design phase,” said Library Director Erick Plumb. “We’ll be looking for feedback from the village board and the public, and we hope to start bidding for the project this winter.”
An open forum will be held Aug. 10 at 6 p.m. at the Waunakee High School Performing Arts Center to gather community input on the project.
I’m not going to sell you on the need,” said Plumb. “I know we’ve talked to you on that. In the 2016 feasibility study, the majority of people said that the staff and collection are first rate. The building … not so much. We want to make the new building consistent with what the public wants out of its library.”
The Rotary funds will go toward to the technology hub and one of the family rooms in the new library.
Plumb reported to Rotary that around $800,000 had been raised so far in fundraising efforts to reach $1.5 million. Cost estimates and financial aspects of the project will be presented to the village board at its next regular meeting Aug. 7. During the design process, the architectural firm of OPN Architects, out of Iowa, tried to stay within early financial parameters discussed by the library and village boards regarding a public investment of $12 million for a $15 million total project cost.
OPN’s niche is libraries, according to Plumb. Similar library structures from OPN can be found in Fitchburg and Verona. Locally, OPN’s work can be seen at the new Waunakee Community Bank on Water Wheel Drive.
Plumb told Rotary that demolition of the Alloy site, where the new library will be built, will take place this fall. Construction is expected to begin in spring and the new library is expected to open mid-year 2019, according to Plumb.
The new library will be significantly larger than the old one, expanding from 12,000 square feet at the current facility to 40,000 at the new one. The extra space will allow for more room for community meetings and events.
“We don’t need more room for books,” said Plumb. “We need more places to meet. This will fill a sizable community need.”
At the same time, the new library is intended to contain flexible, multi-use space, according to Plumb. That way, the facility can meet future needs.
“There are a lot of open spaces and modular space, so that if we need to make changes, we can do so,” said Plumb.
Over the last couple of months, the site plan has been modified slightly, according to Plumb. Officials found there were a few more wetlands there than anticipated, which led to the removal of some parking space.
As for the library itself, it will consist of two interlocking, rectangular structures. The first floor has community space, a main checkout area, a children’s room and a family study room.
Other features found in the design include a History Hall, which tells the story of Waunakee, and a 2,400-square-foot community hall that seats 115-200 people. There’s a kitchenette for caterers to use for events in the community hall.
“I think it complements the Village Center quite well,” said Plumb.
Plans call for a green roof on top of the community hall that will consist of vegetation.
There is also a living room area that serves as informal meeting space and Plumb said the “back of the house” is where staff will be situated. A formal board room for library board meetings and other events is also included, and Plumb said the children’s room “has been expanded quite a bit.” He added that he believes the family study room is going to be a very popular space.
A nook will provide a quiet reading space with a fireplace. Tall windows between the rows of books will let in natural light.
Guests: ??
Visiting Rotarians: ??
Birthdays: Aug. 3, Drew Lawrence; Aug. 4, Jon Townley.
Anniversaries: Aug. 4, Rich and Carolyn Harris; Aug. 5, Jim and Kathy Ableidinger.
Greeters: Aug. 3, Allison Feldbruegge and Greg Garton; Aug. 10. Randy Guttenberg and Rich Harris; Aug. 17, Travis Heiser and Randy Herbrand.








